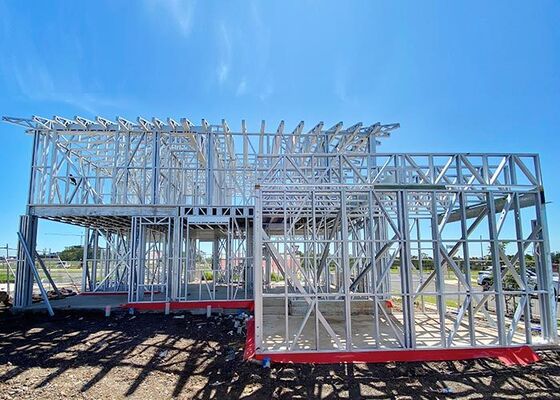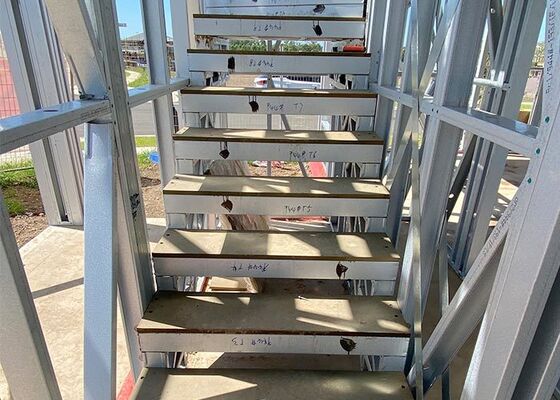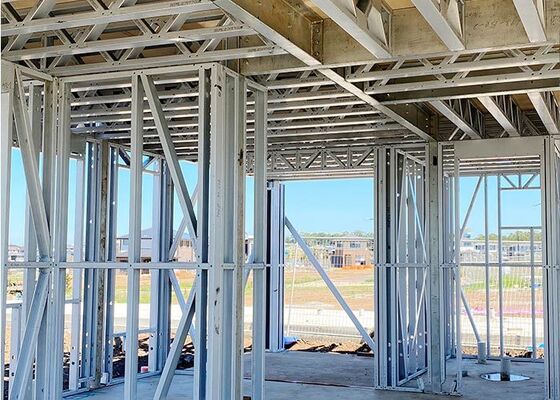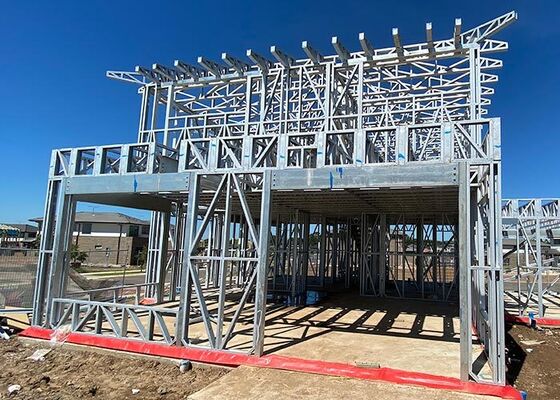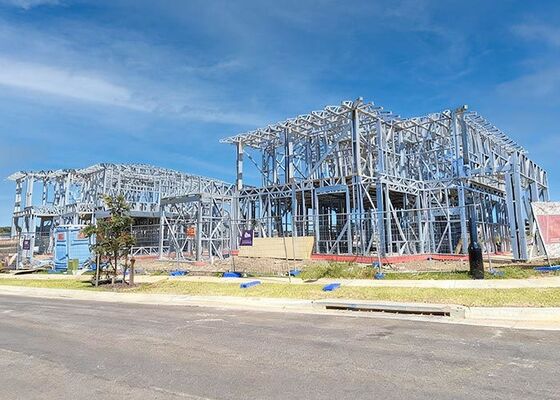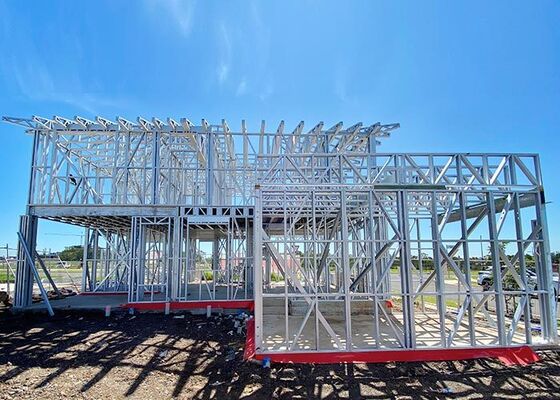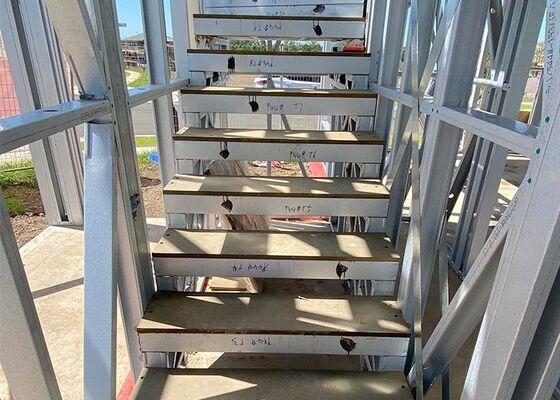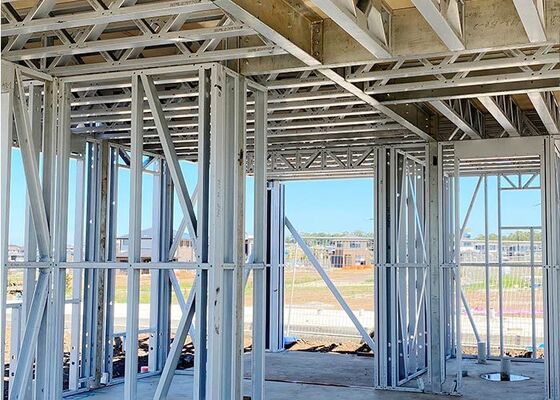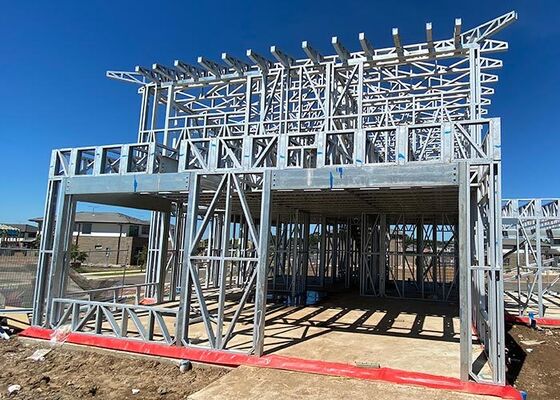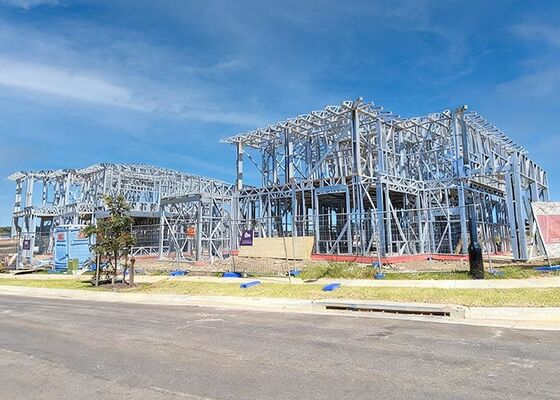-
Nhà lắp ghép thép
-
Biệt thự Prefab
-
Bộ dụng cụ nhà lắp ghép
-
Nơi trú ẩn khẩn cấp di động
-
Prefab Garden Studio
-
Nhà nhỏ tiền chế
-
Nhà tiền chế
-
Nhà di động Prefab
-
Nhà mô-đun Prefab
-
Nhà kiểu Bungalow Prefab
-
Các bungalow trên Bãi biển Nhà
-
Boongalô trên mặt nước
-
Nhà khung thép nhẹ
-
Căn hộ Granny Úc
-
Nhà kho xe bằng kim loại
-
Nhà lắp ghép chung cư
-
Bệnh viện dã chiến di động
-
cabin
-
 Shawn EaganTôi rất thích làm việc với David. Anh ấy là một nhân viên chăm chỉ và rất dễ hòa đồng. Anh ấy luôn có một thái độ tuyệt vời và có vẻ thành thạo những gì anh ấy làm.
Shawn EaganTôi rất thích làm việc với David. Anh ấy là một nhân viên chăm chỉ và rất dễ hòa đồng. Anh ấy luôn có một thái độ tuyệt vời và có vẻ thành thạo những gì anh ấy làm. -
 Denise NewmanDavid là một người tuyệt vời để làm việc cùng, anh ấy luôn đáp ứng rất tốt yêu cầu của chúng tôi và giao hàng nhanh chóng. Chúng tôi sẽ giới thiệu anh ấy bất cứ lúc nào.
Denise NewmanDavid là một người tuyệt vời để làm việc cùng, anh ấy luôn đáp ứng rất tốt yêu cầu của chúng tôi và giao hàng nhanh chóng. Chúng tôi sẽ giới thiệu anh ấy bất cứ lúc nào. -
 Sean AghiliDavid là một chủ sở hữu xuất sắc, rất có trách nhiệm, am hiểu và nhanh chóng trong việc trả lời khách hàng.
Sean AghiliDavid là một chủ sở hữu xuất sắc, rất có trách nhiệm, am hiểu và nhanh chóng trong việc trả lời khách hàng. -
 Michael CairnsTôi thực sự giới thiệu David từ Deep Blue Smarthouse cho những người đang tìm kiếm các giải pháp nhà ở khung thép có thể vận chuyển đến bất kỳ đâu trên thế giới.
Michael CairnsTôi thực sự giới thiệu David từ Deep Blue Smarthouse cho những người đang tìm kiếm các giải pháp nhà ở khung thép có thể vận chuyển đến bất kỳ đâu trên thế giới. -
 GaryLàm việc nhóm của Deepblue rất nghiêm túc và có trách nhiệm, tôi tin tưởng họ.
GaryLàm việc nhóm của Deepblue rất nghiêm túc và có trách nhiệm, tôi tin tưởng họ. -
 BobThật là một đội tuyệt vời, tôi rất vui khi được trở thành đối tác và tôi cũng rất vui khi trở thành những người bạn trong cuộc sống.
BobThật là một đội tuyệt vời, tôi rất vui khi được trở thành đối tác và tôi cũng rất vui khi trở thành những người bạn trong cuộc sống. -
 dấuTôi rất vui khi được làm việc với deepblue, sẽ tiếp tục hợp tác trong thời gian tới.
dấuTôi rất vui khi được làm việc với deepblue, sẽ tiếp tục hợp tác trong thời gian tới.
Australian Standard 2 tầng thép nhẹ Prefab Modular Villa 8 tuần xây dựng thời gian
| Nguồn gốc | Ningbo, Trung Quốc |
|---|---|
| Hàng hiệu | DEEPBLUE SMARTHOUSE |
| Chứng nhận | CE, ISO,EN-1090,ICC-ES |
| Số mô hình | DPBL-944#/3 |
| Số lượng đặt hàng tối thiểu | 200 mét vuông |
| Giá bán | Có thể đàm phán |
| chi tiết đóng gói | 40hq |
| Thời gian giao hàng | 30-40 ngày |
| Điều khoản thanh toán | L/C, D/A, D/P, T/T |
| Khả năng cung cấp | 12000house/năm |
| Tủ bếp | Bảng hạt 18mm E0 | Phù hợp khác | vòi hoa sen, nhà bếp, nhà vệ sinh, chậu rửa, vv |
|---|---|---|---|
| thiết kế bố trí | tùy chỉnh | Bảng điều khiển tường bên trong | Bảng thạch cao 12 mm |
| Phong cách thiết kế | Hiện đại | Trần nhà | Tấm thạch cao chống nước 9mm |
| Mét vuông | 157 m2 | Bảng trần | Bảng tường/tấm thạch cao tích hợp |
| thời tiết sức đề kháng | Chống gió lên tới 120 km/h, không thấm nước | ||
| Làm nổi bật | Biệt thự thép lắp ghép theo tiêu chuẩn Úc,Ngôi nhà mô-đun bằng thép nhẹ 2 tầng,biệt thự mô-đun tiền chế 8 tuần |
||
Australian Standard 2 tầng thép nhẹ Prefab Modular Villa 8 tuần xây dựng thời gian
![]() 4 phòng ngủ
4 phòng ngủ![]() 3 Phòng tắm
3 Phòng tắm![]() 1 Sống
1 Sống![]() 2Nhà để xe 156.52m2
2Nhà để xe 156.52m2
Tollis House không chỉ là một biệt thự hai tầng mà là một không gian được thiết kế để thích nghi với nhu cầu năng động của các gia đình hiện đại.52 mét vuông, ngôi nhà này kết hợp một cách khéo léo quy hoạch không gian cẩn thận với thẩm mỹ ấm cúng, làm cho nó trở thành một lựa chọn nổi bật cho các gia đình mong muốn cả chức năng và ấm áp.
![]()
Layout & Design:
Ở phía bên trái của lối vào, tính thiết thực là trung tâm: một phòng giặt nằm ngay bên cạnh một nhà để xe hai xe.Sự kết hợp này là một sự thay đổi trò chơi cho các gia đình bận rộn ải đồ tạp hóa hoặc túi thể thao ra khỏi xe, sau đó dễ dàng ném đồng phục bẩn vào giặt mà không cần đi bộ qua toàn bộ ngôi nhà.và công cụ gọn gàng ra khỏi tầm nhìn.
Về phía sau tầng trệt, nhà bếp và phòng ăn mở tạo ra một "vùng sống" liền mạch, nơi nấu ăn và kết nối đi đôi với nhau.Cho dù bạn đang khuấy một cái nồi súp hay chuẩn bị đồ ăn nhẹ cuối tuầnBên cạnh khu vực này, một phòng ngủ với phòng tắm riêng cung cấp sự tiện lợi vô song lý tưởng cho khách qua đêm,gia đình vợ chồng ở lại cho một chuyến thăm kéo dài, hoặc như một phòng ngủ tầng trệt cho bất cứ ai có nhu cầu di chuyển.
![]()
-
Các thông số sản phẩm:
Tên: Nhà TollisKích thước: 12075 × 11625mmdiện tích sàn nhà: 88.75m2 Khu vực tầng một: 67.77m2 Tổng diện tích: 156.52m2 Mô hình: DPBL-944# Úc
Ứng dụng:
Khách sạn, Nhà, Văn phòng, vv
Mô tả sản phẩm:
DeepBlue chống động đất bungalow tiền chế dựa trên một hệ thống khung thép tầm nhẹ với vật liệu hoàn thiện hiệu suất cao.Toàn bộ ngôi nhà có thể được lắp ráp trong vài giờ bởi 4 công nhân..
các vật liệu sau đây:
1Cấu trúc chính: Hệ thống khung thép đo nhẹ 89mm dựa trên tiêu chuẩn AS / NZS 4600.
cấu trúc có thể được thiết kế để chống lại gió 50m / s và động đất 9 độ.
2Cấu trúc mái nhà: hệ thống khung thép đo nhẹ 89mm.
3. Chassis: 89mm ống kính thép nhẹ sàn khung
4. sàn: tấm xi măng sợi 18mm với hàng rào hơi nước và sàn tre hoặc sàn gỗ, thảm PVC, vv
5. Bức tường: 16mm PU thép cách nhiệt bảng sandwich với trang trí đẹp
6Lớp lót bên trong: 9m tấm băm sợi, chống nước, chống mối, an toàn và lành mạnh
7. trần nhà: 8mm PVC tấm trần nhà
8. cách nhiệt: cách nhiệt len kính 89mm với hiệu suất cách âm tốt.
9. cửa sổ: cửa sổ trượt PVC
10. cửa bên ngoài: cửa sổ trượt nhôm chất lượng cao
11Cửa bên trong: cửa gỗ sơn
12phòng tắm: tắm, bồn rửa, nhà vệ sinh bao gồm
13. mái nhà: mái nhà bằng thép lốp có hệ thống rãnh
14- Bầu sàn sân thượng: sàn sân thượng WPC.
![]()
Mã thiết kế:
(1) AISI S100 Tiêu chuẩn Bắc Mỹ về thiết kế các thành phần cấu trúc thép được hình thành lạnh được xuất bản bởi Viện Sắt và Thép Hoa Kỳ (AISI) ở Hoa Kỳ.
(2)AS/NZS 4600 Các cấu trúc thép dạng lạnh tiêu chuẩn của Úc/New Zealand được xuất bản chung bởi Tiêu chuẩn Úc và Tiêu chuẩn New Zealand.
(3) BS 5950-5 Việc sử dụng công trình thép trong xây dựng - Phần 5. Quy tắc thực hành cho việc thiết kế các đường viền mỏng dạng lạnh được xuất bản bởi BSI ở Anh.
(4) ENV1993-1-3 có nghĩa là Eurocode 3: Thiết kế các cấu trúc thép; Phần 1.3: Các quy tắc chung, các quy tắc bổ sung cho các thành phần mỏng dạng lạnh.
![]()
Chống được các điều kiện thời tiết khác nhau, do hệ thống khung thép đo nhẹ của nó, DeepBlue Mobile Homes có thể chống lại gió lên đến 50m / s,50cm tuyết tải cũng chịu được động đất do công nghệ cấu trúc thép đặc biệt của nó.
Công nghệ sản xuất nhà di động DeepBlue thực sự là một sản phẩm trưởng thành đặc trưng bởi tính linh hoạt và thiết kế và giải pháp sáng tạo.
![]()
![]()
Dựa trên công nghệ gấp được cấp bằng sáng chế của chúng tôi, vận chuyển và lắp đặt có thể được thực hiện một cách rất đơn giản và thuận tiện để tiết kiệm rất nhiều thời gian, năng lượng và chi phí không cần thiết.
Lựa chọn đầu tiên của bạn, Deepblue Prefabrica



