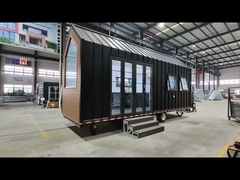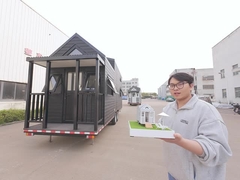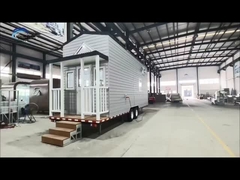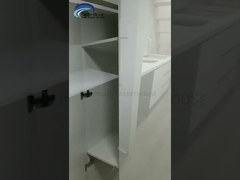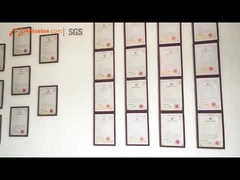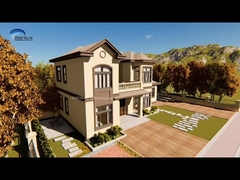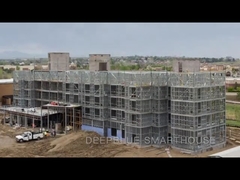Để lại lời nhắn
Chúng tôi sẽ gọi lại cho bạn sớm!
Tin nhắn của bạn phải có từ 20-3.000 ký tự!
Vui lòng kiểm tra email của bạn!
Gửi đi
Thông tin chi tiết hơn tạo điều kiện giao tiếp tốt hơn.
ÔNG
- ÔNG
- Bà
Purpose
Purpose is required
Business
Business is required
Ability of build
Ability of build is required
Requirement
Requirement is required
Được rồi
Gửi thành công!
Chúng tôi sẽ gọi lại cho bạn sớm!
Được rồi
Để lại lời nhắn
Chúng tôi sẽ gọi lại cho bạn sớm!
Tin nhắn của bạn phải có từ 20-3.000 ký tự!
Vui lòng kiểm tra email của bạn!
Gửi đi

